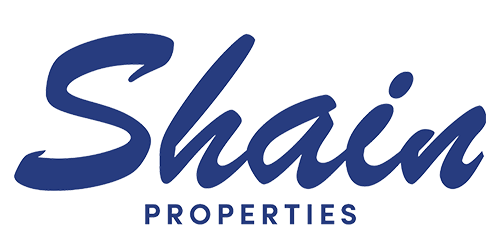Bond Calculator
How to use the calculator
Enter your gross monthly income (single or joint), home loan interest rate you qualify for and the period of the loan. Click on the ‘Calculate’ button.
What will this Calculate?
Calculates the maximum home loan that you can afford and what the monthly repayment will be.
Disclaimer
While every effort has been made to ensure accuracy, no responsibility can be accepted for errors or omissions however caused.
Maximum Home Loan
Gross Monthly Income
Interest Rate
Repayment Term
Monthly Instalment
Maximum Home Loan Amount
Instalment Calculator
Monthly Repayments
How to use the calculator
Enter your gross monthly income (single or joint), home loan interest rate you qualify for and the period of the loan. Click on the ‘Calculate’ button.
What will this calculate
Calculates the monthly instalment that you will pay in order to purchase a home, as well as the total interest amount and total amount paid after the repayment term has expired.
Disclaimer
While every effort has been made to ensure accuracy, no responsibility can be accepted for errors or omissions however caused.
Monthly Instalments
Home Loan Amount
Interest Rate
Repayment Term
Monthly Instalment
Total Interest Paid
Total Amount Paid
Bond Status
How to use the calculator
Enter your gross monthly income (single or joint), home loan interest rate you qualify for and the period of the loan. Click on the ‘Calculate’ button.
What will this Calculate?
Calculates the status of you home loan after a given period (number of instalments). Handy if you plan to sell your property and would like to know what the outstanding balance will be at that point in time.
Disclaimer
While every effort has been made to ensure accuracy, no responsibility can be accepted for errors or omissions however caused.
Bond Status
Home Loan Amount
# of Instalments Paid
Repayment Term
Interest Rate
Home Loan Status
Total Capital Paid Thus Far
Total Interest Paid Thus Far
Total Amount Paid Thus Far:
Increased Payment
How to use the Calculator
Enter your gross monthly income (single or joint), home loan interest rate you qualify for and the period of the loan. Click on the ‘Calculate’ button.
What will this Calculate?
Calculates saving when paying fixed additional amounts on a monthly instalment.
Disclaimer
While every effort has been made to ensure accuracy, no responsibility can be accepted for errors or omissions however caused.
Increased Instalment
Home Loan Amount
Interest Rate
Repayment Term
Additional Monthly Payment
Original Instalment
New Instalment
Period reduced by
Value Saved
Table of Comparison
Original Instalment
New Instalment
Monthly Instalment
Repayment Term
Last Instalment
Total Amount Paid
Minimum Income
How To Use The Calculator
Enter your gross monthly income (single or joint), home loan interest rate you qualify for and the period of the loan. Click on the ‘Calculate’ button.
What Will This Calculate
Calculates the single or joint gross monthly income required to afford a home loan and what the repayment will be.
Disclaimer
While every effort has been made to ensure accuracy, no responsibility can be accepted for errors or omissions however caused.
Minimum Income Required
Required Home Loan Amount
Interest Rate
Repayment Term
Monthly Instalment
Minimum Gross Monthly Income
Transfer & Bond Costs
Required Information
Transfer Costs
Purchase Price
Transfer Duty
Deeds Office Fee
Conveyancing Tariff Fee
Postage & Petties
Deeds Office Search Fee
Electronic Document Generation
Your E-Vault
VAT (15%)
TOTAL
Bond Costs
BOND AMOUNT
Deeds Office Fee
Conveyancing Tariff Fee
Postage & Petties
Deeds Office Search Fee
Electronic Document Generation Fee
Your E-Vault
VAT (15%)
TOTAL
Bond Calculator
Bond Amount
Interest Rate
Repayment Period
Monthly Instalment
The estimates contained on this webpage are provided for general information purposes and should be used as a guide only. While every effort is made to ensure the accuracy of the calculator, we cannot be held liable for any loss or damage arising directly or indirectly from the use of this calculator, including any incorrect information generated by this calculator, and/or arising pursuant to your reliance on such information.
This quotation reflects the transfer duty payable in respect of a sale concluded on or after 1 May 2017.
